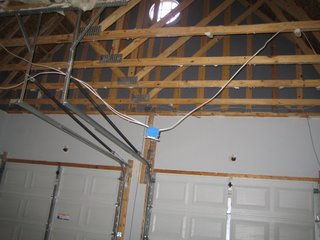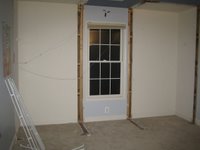One of our neighbors had the brilliant idea that the engineered trusses could be replaced with conventional roof framing, freeing up the space for a walk-in closet or bonus room connected to one of the upstairs bedrooms. It sounded like such a great idea that several of us decided to have the same modifications done, sharing the cost of revised architectural drawings and building permits.
A couple of days ago our contractor Billy started the demolition process. He removed the ceiling in the garage, built new roof framing, cut out the engineered trusses, and finished by constructing a 2nd story floor.

This morning Billy broke through the wall between the bedroom and the future "craft room"; there is now a six foot hole in the wall. To expand the usable bedroom space he also tore down the two original closets that bracketed the room's window. The space already looks and feels so much bigger.

The footprint of the craft room is also large, but because of the roof line we'll only get to use eight or ten feet in the center of the room. The lowest part of the room will be closed off to make storage spaces, and in front of those will be built-in shelves and drawers for storage. At the front end of the room, opposite the door, is a large circular window that was decorative but will now provide a nice bit of light during the day.




